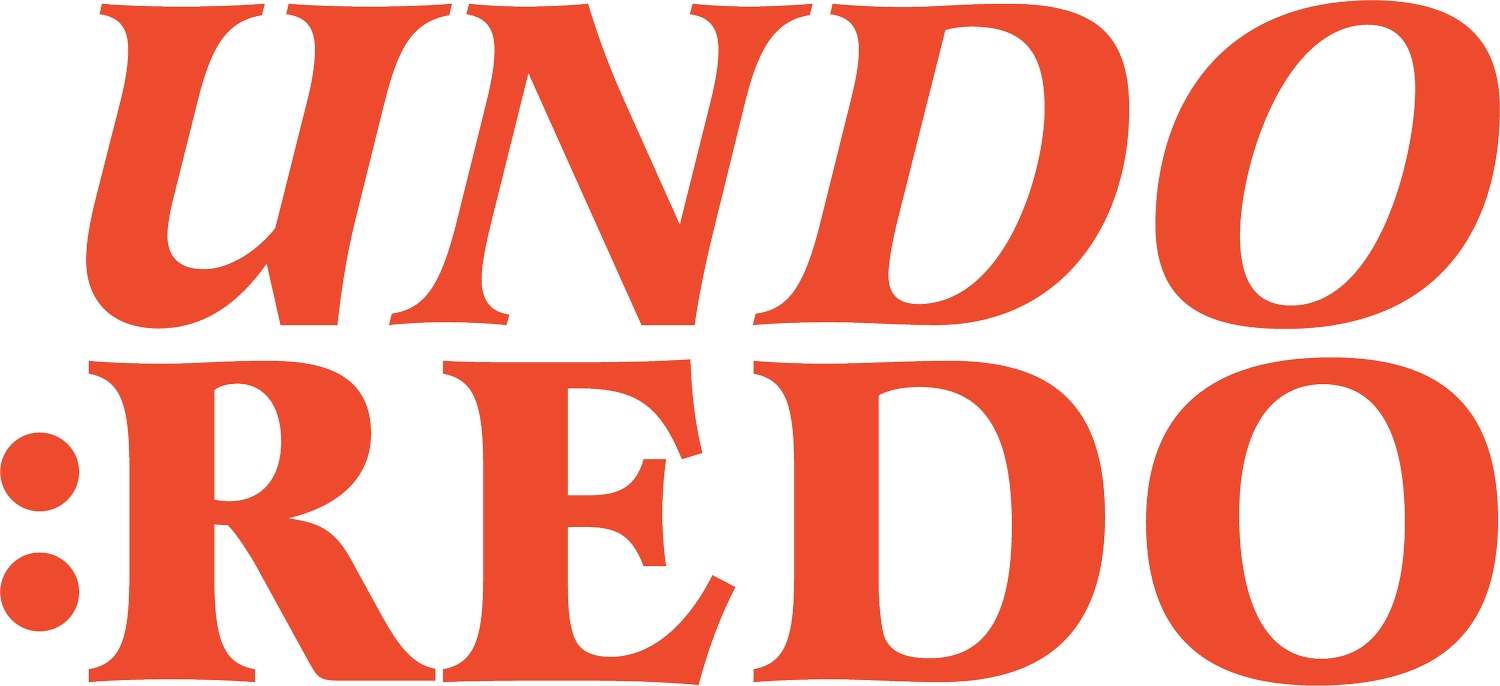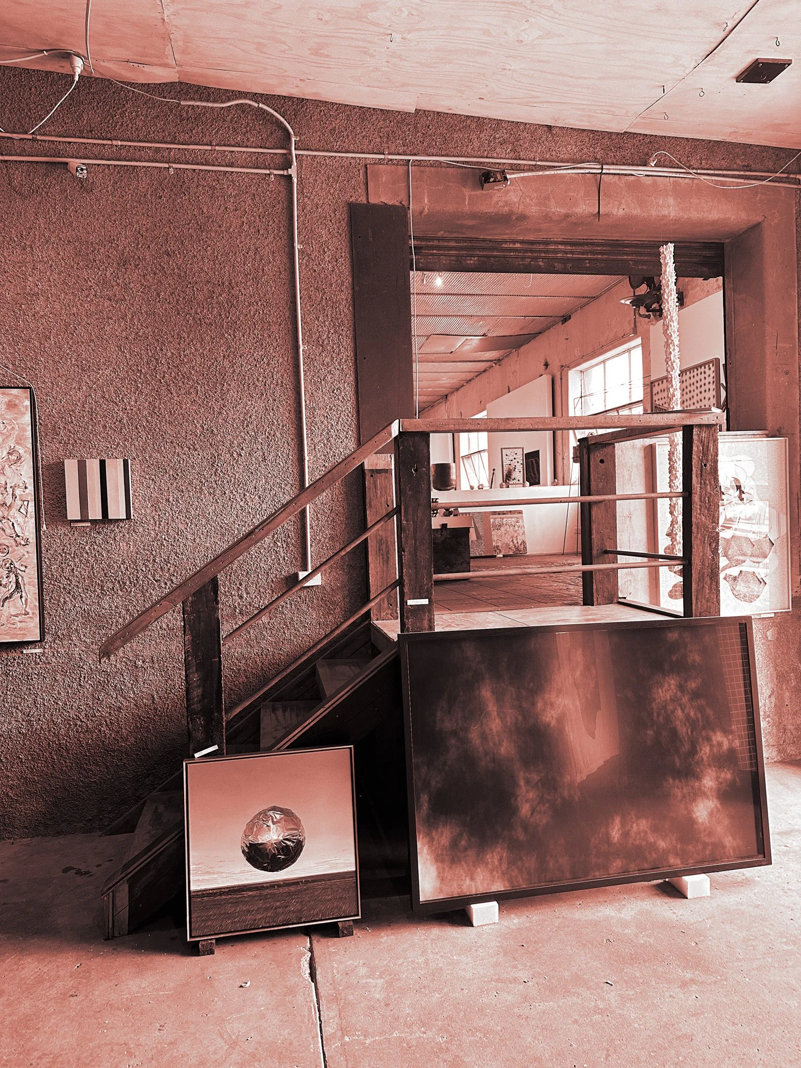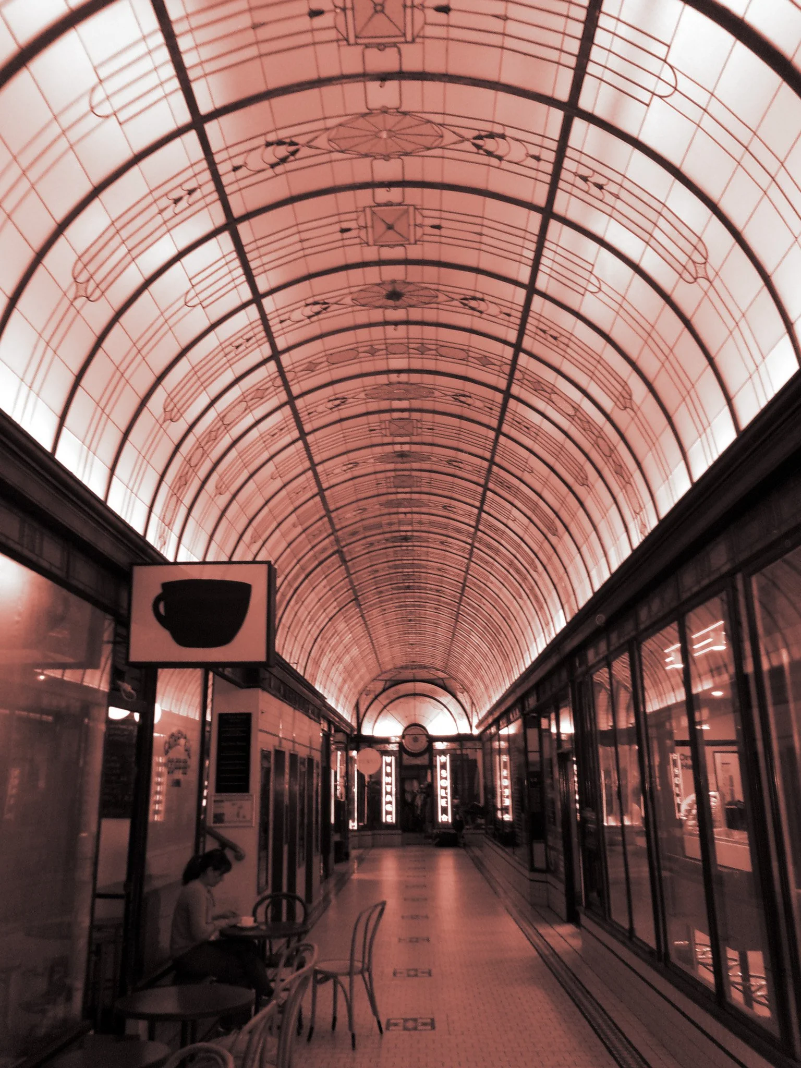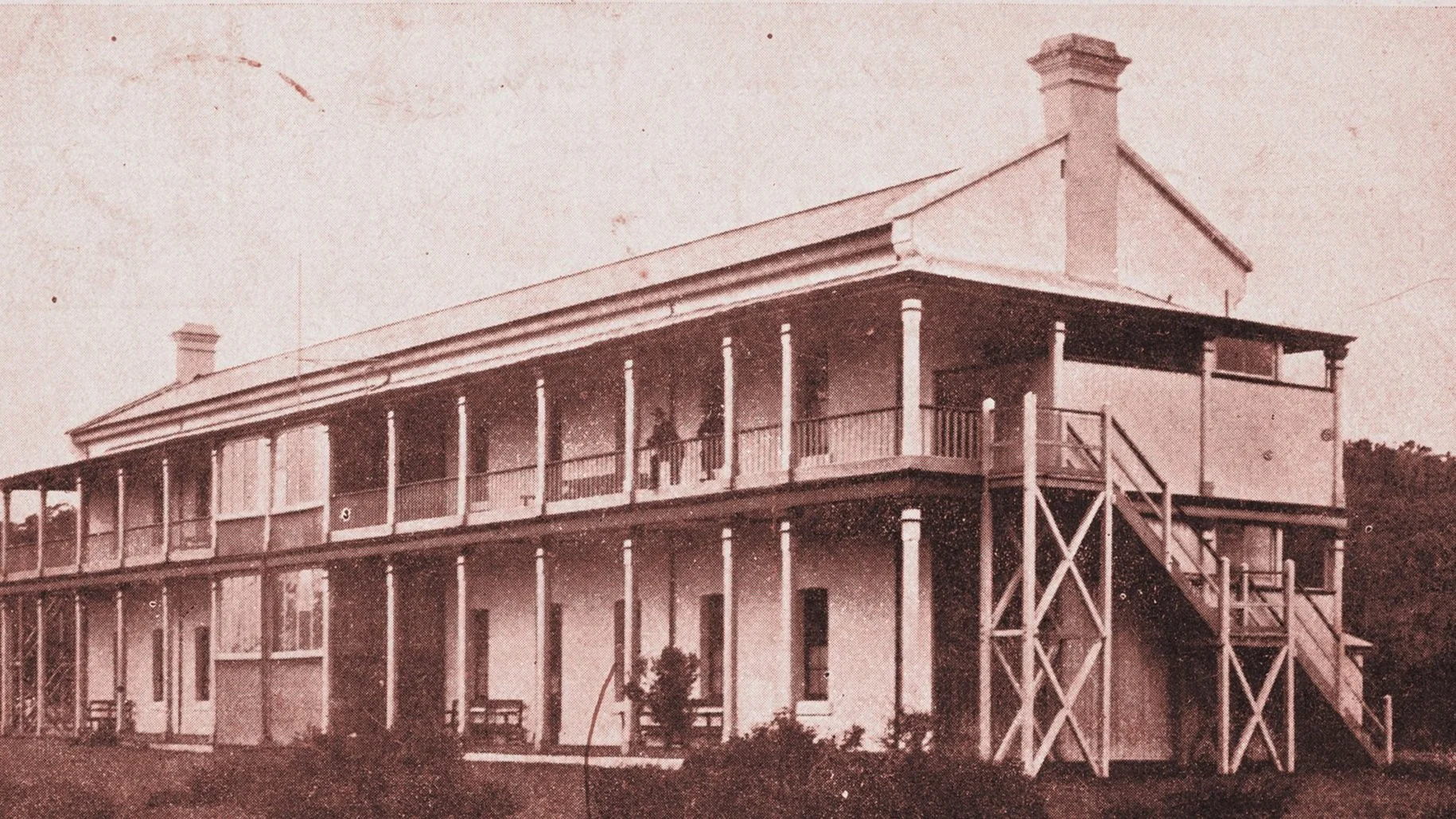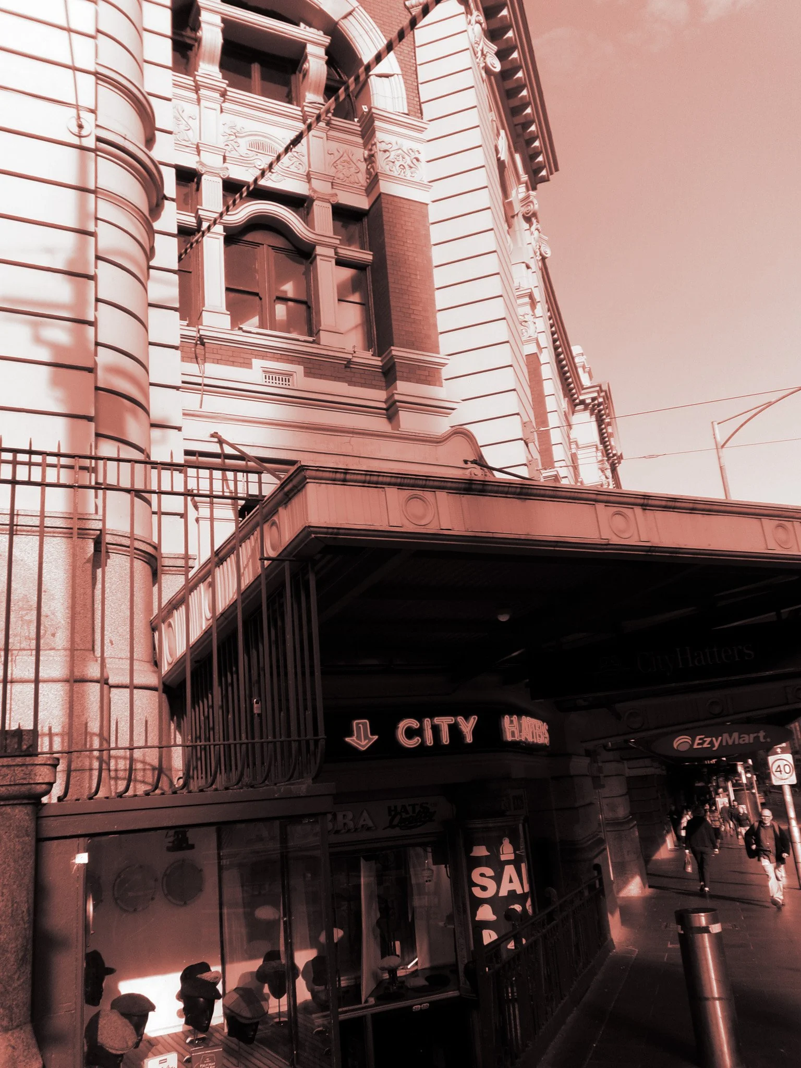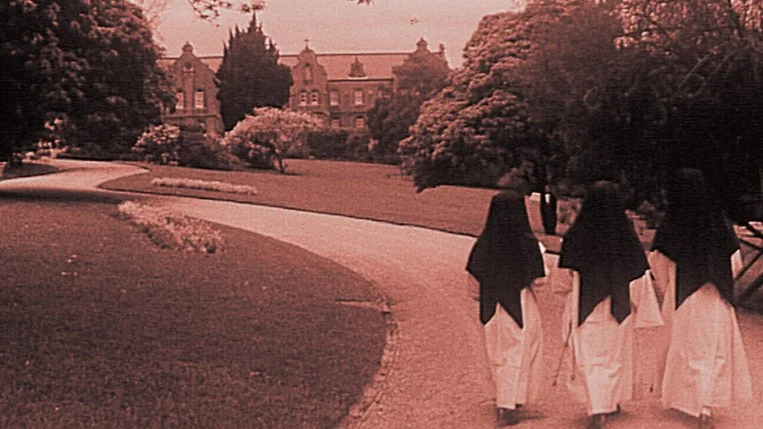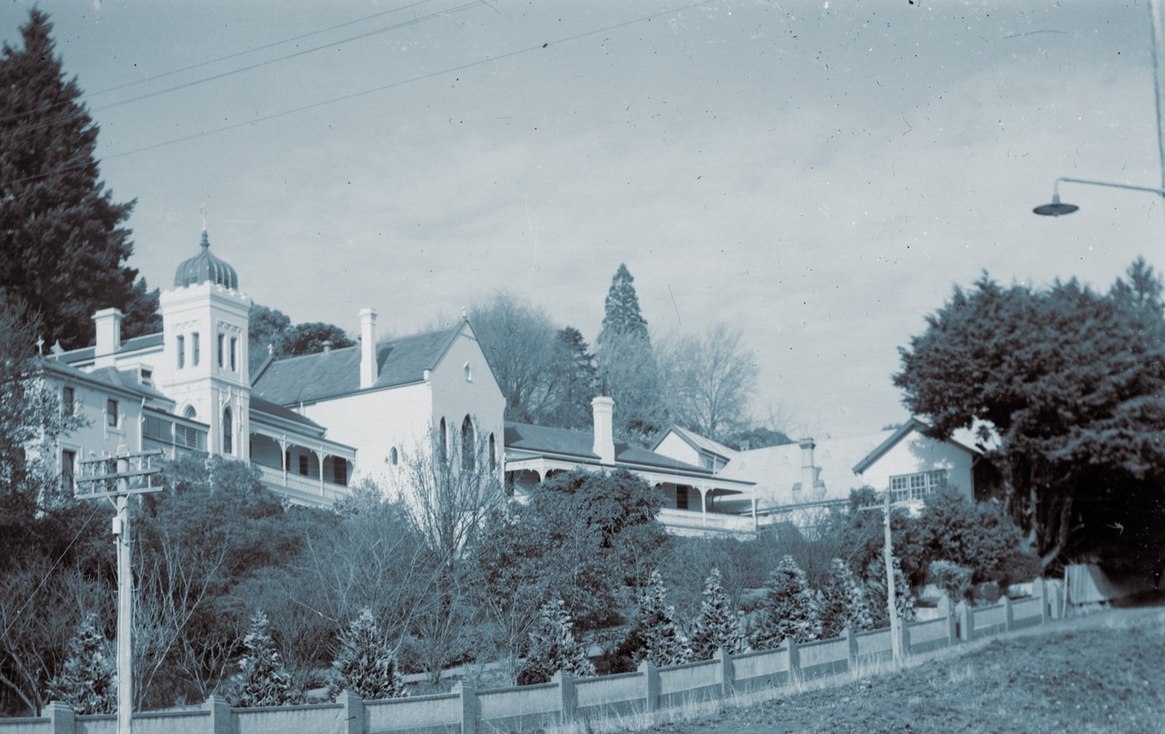
To REDO is to recognise spaces that have reinvented themselves in such a way that reactivates creative practise.
It revolves around the rethinking of curatorial visions, to expand beyond the typical.
Ultimately reclaiming, re-exploring and reworking the sites intentions and activations.
47 EASEY ST
-
47 Easey St in Collingwood represents a revitalised warehouse and artist precinct which was formerly a factory building built in the 1930’s. The red brick building itself has evolved from a box factory, to a confectionary plant, to a nightlife rave venue and a radio station studio (47 Easey St, n.d.). This outstanding corner building is situated in the heart of Collingwood and is now home to the 47 Easey St creative precinct, owned by interior design firm BAR Studio.
-
The space is REDONE through a sustainable lens. The restoration project completed by Revival projects in close collaboration with BAR Studio features incredible architectural developments which represent the future of modern design. This includes the activation of a solar powered lift, thermal efficiency implementations and the restoration of the original warehouse elements (47 Easey St, n.d.). Beyond the architecture 47 Easey St is home to BAR Studio, Agency Projects, Danielle Brustman, Sarah Scout Presents, Useful Objects, WHALE and Bar Object. The creatives that call this precinct home are re-thinking how to interact with art, design, culture and architecture through innovative programs.
-
47 Easey St, Collingwood VIC 3066
-
47 Easey Street, Collingwood.
Photograph by Stella Wadeson (2025). https://www.47easeystreet.com/
STOCKROOM KYNETON
-
The Stockroom Kyneton is an incredible and vast contemporary art space that was originally an 1850s butter factory in Piper Street, Kyneton (Stockroom, n.d.). Kyneton itself is celebrated as an artistic town with many creatives featured in the historical buildings along Piper Street. Formerly known as the Kyneton and District Butter and Cheese Factory the industrial building is a unique mix of bluestone, sandstone and brick. Throughout the refurbished building elements of the traditional factory remain timeless as an ode to the growth in the 1850s industrial era in regional Victoria.
-
In 2010, Stockroom came to life as an arts hub that continues to expand its outreach beyond regional Victoria. The space is evolving every six week with new exhibitions to support contemporary artists in the 1000 square metre factory space. The Directors Magali Gentric and Jason Waterhouse have successfully cultivated and reconnected the butter factory in an inventive, restructured arts space.
-
98 Piper St, Kyneton VIC 3444
-
Stockroom, Kyneton.
Former butter factory converted into a contemporary regional gallery.
Photograph by Stella Wadeson (2025). https://stockroomspace.com/
MEAT MARKET
-
The Meat Market in North Melbourne was built in 1888- by architect George Johnson (Heritage Council, n.d.). Situated on Blackwood Street and Courtney Street the building was know as the Metropolitan Meat Market, celebrated for its stylistic stone arches, cobblestone floors and barrel ceiling (City of Melbourne, n.d.). The Meat Market was also a place for innovation and widely celebrated during this era as a leading innovator of basement cooling chambers from the 1890s (Heritage Council, n.d.). The Meat Market has a variety of spaces including the Cobblestone Pavilion, Blackwood Box, Stables, Meeting Room and the Garden. extended stay (Douge, 2023), this hotel still functions today featuring historical charisma.
-
The Meat Market is now an incredible spatial reinvention as part of a collaboration between the City of Melbourne and Creative Victoria (Meat Market, n.d.). It has evolved into an iconic venue space for hire where Melbourne’s creative practitioners can activate it through exhibitions, conferences, performances and anything they can think of. The selection of spaces for hire allows for different artistic interventions. Most recently during Melbourne Design Week 2025 the exhibition 100 LIGHTS was shown. A carefully curated selection of lighting design from 110 Australian designers and creatives was situated in the stables of the Meat Market (Meat Market, 2025). The endless imaginative ideas that can emerge from this space are yet to be fully realised, it will be wonderful to see further installation, artworks and visions come to life.
-
3 Blackwood St, North Melbourne VIC 3051
-
Meat Market, North Melbourne
Photograph by Unkown (1900-1950).
Sourced from the State Library Victoria, (www.slv.vic.gov.au)
DAYLESFORD CONVENT
-
The Daylesford Convent, located in regional Victoria looks over the town of Daylesford from the top of Wombat Hill. Built during the Gold Rush, a time when Victoria’s regional towns were experiencing exponential wealth, the convent was home to the Presentation Sisters for 90 years (Daylesford Convent, n.d.). The Holy Cross convent was a boarding school and by the 1960s the Presentation Sisters were struggling with a decline in nuns entering the convent. The boarding school officially closed in 1973 and the building soon feel into disarray and became derelict.
-
The Daylesford Convent is now an incredible art gallery exhibiting local, national and international artists throughout the tight corners and several exhibition spaces in the original, refurbished convent building. In 1988 the convent was sold to Tina Banitska, the current owner and visionary of the modernised Daylesford Convent. The journey to rework the convent sought to save its historical roots and transform it into a lively space for the Daylesford community and those who travel there. In 1991 the Daylesford Convent opened as an art gallery, tea room, museum and event space which is still functioning in 2025 (Daylesford Convent, n.d.).
-
18 Raglan St, Daylesford VIC 3460
-
Daylesford Convent
Photograph by Rose Stereograph Co. (1920-1954).
Sourced from the State Library Victoria, (www.slv.vic.gov.au)
NICHOLAS BUILDING
-
The Nicholas Building is a historic artistic precinct in the heart of Melbournes CBD. What is often an unassuming building to many passer-by’s hosts artists, designers, stores, galleries and many hidden spaces across its ongoing maze of floors. The building was designed in the 1920s by prolific architect Harry Norris, originally home to a pharmaceutical business after the First World War (Nicholas Building, n.d.). The design of the building itself speaks closely to the interwar period of architecture classified as Chicago School-style architecture. The Nicholas Building has constantly been at the centre of rethinking and is a valuable village for Melbourne’s bold and ever-changing creative community.
-
The Nicholas Building is currently home to over 200 artists, creatives and businesses. Notably, The Flinders Lane gallery has been established in Level 1 of the building. The gallery is significantly well known throughout the Australian art sector representing bold contemporary works, First Nations artists and presenting uniquely curated exhibitions. On the 7th floor Blindside is an artist-run initiative that represents bold interdisciplinary artists both emerging and established. Blindside has been in the Nicholas building since 2004 and continues to lead the way for ARI’s throughout Melbourne, continuing to provide a platform for artistic exploration. It is safe to say that the Nicholas building, in all of its evolution represents a home for creative practitioners to produce expectational initiatives.
-
37 Swanston St, Melbourne VIC 3000
-
Nicholas Building Exterior
Photograph by Ritter & Jeppesen Studios (1926-1936).
Sourced from the State Library Victoria, (www.slv.vic.gov.au
QUARANTINE ART FAIR
-
The Quarantine Station at Point Nepean National Park is a marker of early European settlement in Victoria. The site was built in 1852 and was a place where European migrants spent their first weeks so they would not introduce any diseases to Australia (Parks Australia, n.d.). The Quarantine Station is a significant site of colonisation and the buildings stand still as a reminder of this time.The space has been used for quarantining people during the Spanish Flu pandemic in 1919 and for the army during World War II as barracks and living quarters (Parks Australia, n.d.). Most recently the Quarantine Art Fair has creatively reactivated the space through art and culture. The Quarantine Station is now aligned with the Point Nepean National Park.
-
Located in the Commanding Officers House established in 1899 the Quarantine Art Fair represents a space for contemporary art galleries to sell and exhibit works by emerging and established artists (Quarantine Art Fair, n.d.). The most recent edition of the Quarantine Art Fair took place in January 2025, it was launched as an initiative in 2021 by Jane Hayman and Luisa Bosci (Quarantine Art Fair, n.d.). The 2025 art fair supported ten galleries from across Melbourne and Sydney, MARS Gallery and This Is No Fantasy were examples of the caliber of private galleries featured. Intertwining between the small rooms of the Commanding Officers House the audience could jump into the world of each gallery and then spend their time enjoying the sun on the lawn overlooking the peninsula.
-
Coleman Rd, Portsea VIC 3944
-
Quarantine Station, Hospital Number 4. Point Nepean
Photograph by Unkown (1909).
Sourced from the State Library Victoria, (www.slv.vic.gov.au)
FLINDERS STREET BALLROOM
-
The Flinders Street Ballroom was designed by James Fawcett and H.P.C. Ashworth and sits above the iconic and bustling Flinders Street Station (Flinders Street Station, n.d.). In 1985 it was closed and an abandoned space, it has since been revitalised into an ever changing exhibition space. The ballroom was complete by 1910 and used largely as the Victorian Railways Institute lecture hall, it was grand and robust with arched ceilings and designs that complemented the Flinders Street exterior that stands timelessly in Melbourne’s CBD.
-
The ballroom was part of a 2015 refurbishment program of Flinders Street Station. By 2021 the ballroom was was reconnected with its glory through an immersive exhibition by renowned Australian artist Patricia Piccinini (RISING, n.d.). The exhibition ‘A Miracle Constantly Repeating’ took the space and transformed it into a living, breathing hub of contemporary art. Rone, well known street artist based in Melbourne took over the ballroom and third floor of the station with grand installation works which was an ode to transforming forgotten spaces. RISING, Melbournes leading festival of new art, music and performance is the facilitator of these exhibitions. For RISING in 2025, the ballroom is reopened as an interactive art exhibition that also is home to a mini-golf course. Further to this, Yorta Yorta curator Kimberley Moulton is activating the station’s abandoned rooms for a First Nations exhibition, ‘Shadow Spirit.’ The ballroom continues to redefine itself as a bold and ever-changing exhibition space for contemporary Australian artists.
-
Flinders Street Station
-
Flinders Street Ballroom, Melbourne.
The upstairs ballroom in the Flinders Street Station.
Photograph by Stella Wadeson (2025). https://www.flindersstreetstation.com.au/
INCINERATOR GALLERY
-
The widely well known Incinerator Gallery is a prime example of architecture from the acclaimed Walter Burley Griffin (Incinerator Gallery, n.d.). In 1929 the Incinerator was built to burn Melbourne’s waste but the intention of the building was to stray from the traditional designs for an industrial facility. It was both beautiful and functional, however it was no longer in service from 1942 and stayed abandoned until 1984 (Incinerator Gallery, n.d.). Through initially being a community theatre the Incinerator Arts Complex came to life in 2004 and then was renamed in 2011 to Incinerator Gallery.
-
Incinerator Gallery is home to a diverse range of public programs, art and exhibitions which celebrate artists throughout Australia. Through taking the unique architecture and transforming the space with innovative exhibitions that often reject the white cube; Incinerator Gallery allows for a conservation of art and culture for established and emerging artists. Most recently emerging artist and curator Nicholas Currie has developed the exhibition Big Smart. Currie is a Mulunjali and Kuku Yalanji person who has united a diverse range of First Nations artistic practitioners to intersect the generational education boundaries from First Nations perspectives (Currie, 2025). Incinerator Gallery has been established over two decades and has a large audience base from which it has funding to work with artists and present bold exhibitions.
-
180 Holmes Rd, Aberfeldie VIC 3040
-
Incinerator, Moonee Ponds
Photograph by Unkown.
Sourced from the Incinerator Gallery Collection, (https://incineratorgallery.com.au/about/history/)
ABBOTSFORD CONVENT
-
The Abbotsford Covent has an extensive history and it was first established as the Abbotsford House and St Heliers House in 1842 when the land was subdivided (Abbotsford Convent, n.d.). The Sisters of the Good Shepherd then took over the buildings to establish a convent to care for women in need (Abbotsford Convent, n.d.). The site has been through many iterations and has an expansive history, importantly in 1997 the buildings were set to be demolished, after a seven year battle the Abbotsford Convent Coalition won the fight to save the convent (Abbotsford Convent, n.d.). Fast forwarding to 2025 after a vast commitment from philanthropic and government support the Abbotsford Convent is now a contemporary community arts and cultural precinct.
-
The convent’s intention is to be ‘a living place for curiosity and collaboration, meeting and meaning’ (Abbotsford Convent, n.d.). The ethos of the convent is to provide a space where all are welcome. The convent works with artists, gallerists, radio stations and the wonderful vast garden to evoke community collaboration. Excitingly, the St Heliers Street Gallery have curated an exhibition titled CHROMA by Convent Made. It is a collection of artists who call the convent home and it boasts stories of exploration and experimentation (Abbotsford Convent, n.d.). The convent is always bustling with things to do and explore, it is a never ending maze of creativity and takes the historical elements of its past into account to provide a renewed future.
-
1 St Heliers St, Abbotsford VIC 3067
-
St Heliers Convent, Abbotsford
Photograph by Unkown. (1965)
Sourced from the ABC Collection, (https://www.abc.net.au/)
STUDIO AND CO
-
The site where Studio and Co now calls home is located in Moorooduc on the Mornington Peninsula. There is not much history written on this site however it has been through a number of iterations since being built. Originally the building was a cool store which was established to store apple and pears from the local orchards (Mornington and District Historical Society, n.d.). It then became the Moorooduc General Store and before Studio and Co it was a well known shabby antique store called Third Draw Down (Studio and Co, n.d.). The site is a key representation of a warehouse style building becoming an artist precinct.
-
Now known as the Studio and Co artists precinct the collection of creative artists studios unites the incredible artistic history of the Mornington Peninsula. Studio and Co was founded by glass artist Leisa Wharington. A vast selection of jewellers, potters, textile artists and retail stores culminate in the space. Through using recycled materials the warehouse building was refurbished into a light filled space with glorious plants surrounding its internal courtyard alongside the kitchen by Jones and Co. Studio and Co represents a welcoming and successful studio collective which will continue to grow and evolve with new creatives and more spaces.
-
545 Mornington-Tyabb Rd, Moorooduc VIC 3933
-
Studio and Co, Moorooduc.
Photograph by Stella Wadeson (2025).
